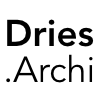Dries Architecture
Dries is a studio dedicated to design and research in the field of architecture and landscape.
We approach architecture as a process that provides solutions for a community in a particular place.
We use materials and craft linked to this place.
What is a Dries?
Dries is a toponym that appears as "Driesch" in a 13th-century Flemish document, meaning "fallow meadow." It evolved to refer to a type of settlement in Flanders and the southern Netherlands. In a Dries, houses are found around a central square, which is usually triangular in shape. Typically, the church is located just outside one of the points of the triangle. In the Middle Ages, this central square served as a common pasture for livestock and the triangular shape allowed livestock to be herded together at night by closing off just three points. A Dries often includes a watering hole and sometimes serves as a place for planting, so building on it was not allowed. Typically, the church is located just outside one of the points of the triangle and the most important farms of the village were usually situated around the Dries.
Values
The Dries represents a beautiful blend of historical tradition, community focus, practical functionality, and aesthetic charm. It highlights a way of living that values both human connection and harmonious coexistence with nature.
The Dries, as a concept, embodies what we value in our architecture, both practically and aesthetically.
Community-Centered Design
The central square creates a communal focal point. This design encourages social interaction, fostering a strong sense of community among the residents.
Historical Significance
The origins of a Dries trace back to medieval times, giving it a rich historical and cultural significance. This connection to the past adds a layer of charm and depth to modern settlements that retain this layout.
Simplicity and Functionality
The triangular shape of the central square, along with the surrounding houses and farms, is a simple yet effective design. It provides a practical solution for communal grazing and planting, reflecting a harmonious relationship between people and nature.
Aesthetic Appeal
The layout of a Dries, with its central square often complemented by a watering hole and surrounded by traditional buildings, creates a picturesque and serene rural landscape. This timeless aesthetic is pleasing to the eye and offers a peaceful living environment.
Efficient Land Use
The concept of a central, communal space for grazing and planting maximizes the efficient use of land. It ensures that essential activities are conveniently located, reducing the need for extensive travel and promoting a sustainable lifestyle.
Safety and Security
The triangular shape, which allows livestock to be herded and secured by closing off three points, demonstrates thoughtful planning for the safety of both animals and villagers. This practical consideration enhances the overall sense of security within the community.
Architectural Harmony
The presence of significant structures, such as the church, just outside the central square, contributes to a balanced and harmonious architectural arrangement. This thoughtful placement underscores the importance of spiritual and communal life.
